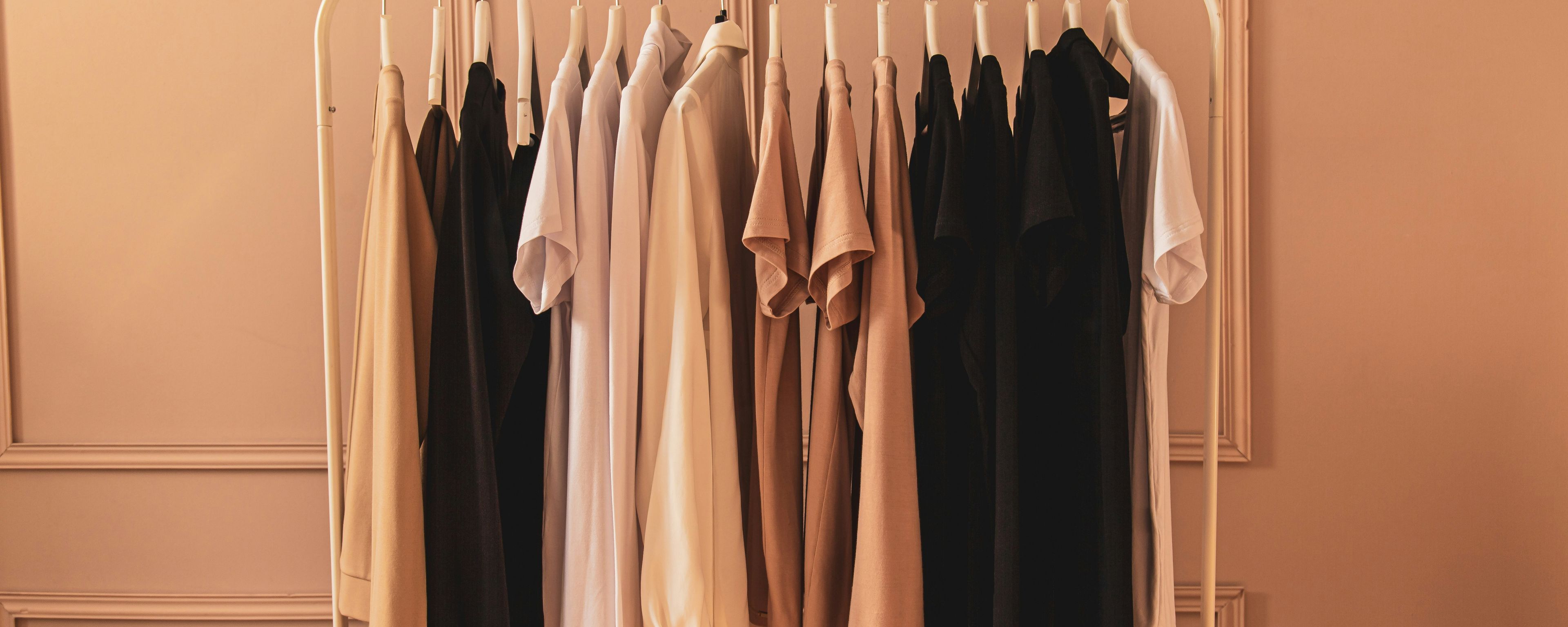Designing Accessible Closets: A Guide to Inclusive Storage Solutions

Creating an inclusive environment is essential for ensuring that everyone, regardless of their physical abilities, can navigate and utilize their living spaces effectively. One often-overlooked area in home design is the closet. This guide will explore the importance of designing accessible closets for individuals with disabilities or mobility challenges, providing practical tips and considerations to make storage solutions more inclusive.
Why Accessible Closets Matter
Closets are essential for organization and storage, but they can also become barriers for individuals with mobility challenges. An accessible closet not only enhances independence but also promotes dignity and self-sufficiency. By considering the needs of all users, we can create spaces that are functional and welcoming.
Key Considerations for Accessible Closet Design
1. Height and Reach
One of the most critical aspects of closet design is the height of shelves, rods, and storage bins.
- Adjustable Shelving: Consider installing adjustable shelving systems that can be modified to suit different needs. This allows users to customize their storage based on their reach and preferences.
- Lower Hanging Rods: For individuals who use wheelchairs or have limited reach, placing hanging rods lower can make accessing clothing much easier. Aim for a height of 48 inches or lower.
- Pull-Down Racks: Incorporating pull-down racks can help individuals reach higher items without straining.
2. Organization and Layout
An organized closet is crucial for accessibility.
- Clear Labeling: Use large, clear labels on bins and shelves to help users quickly identify contents. Consider using braille or tactile labels for those with visual impairments.
- Open Shelving: Open shelving can make it easier to see and access items without having to dig through boxes or bins.
- Zoned Areas: Create specific zones for different types of items (e.g., clothing, shoes, accessories) to streamline the organization process.
3. Use of Assistive Devices
Incorporating assistive devices can significantly enhance accessibility.
- Grab Bars: Installing grab bars near the closet can provide support for individuals who need assistance when standing or reaching.
- Sliding Doors: Opt for sliding doors instead of traditional hinged doors to save space and make access easier for those with mobility aids.
- Storage Solutions on Wheels: Consider using rolling carts or bins that can be easily moved in and out of the closet.
Additional Tips for Inclusive Closet Design
1. Lighting
Good lighting is essential for visibility.
- Bright, Even Lighting: Ensure that the closet is well-lit with bright, even lighting to help users see and access items easily.
- Motion-Sensor Lights: Installing motion-sensor lights can provide hands-free illumination when entering the closet.
2. Flooring
The type of flooring can impact accessibility.
- Non-Slip Flooring: Choose non-slip materials to prevent accidents, especially for individuals with balance issues.
- Smooth Transitions: Ensure that there are no abrupt transitions between the closet and the surrounding areas to facilitate easy movement.
3. Personalization
Every individual has unique needs and preferences, and sometimes these factors can be evolving.
- Flexible Solutions: Design closets that can adapt to changing needs over time, allowing for modifications as necessary.
Conclusion
Designing accessible closets is an essential step toward creating inclusive living spaces. By considering height, reach, organization, and the use of assistive devices, we can ensure that everyone can enjoy the benefits of a well-organized and functional closet.

