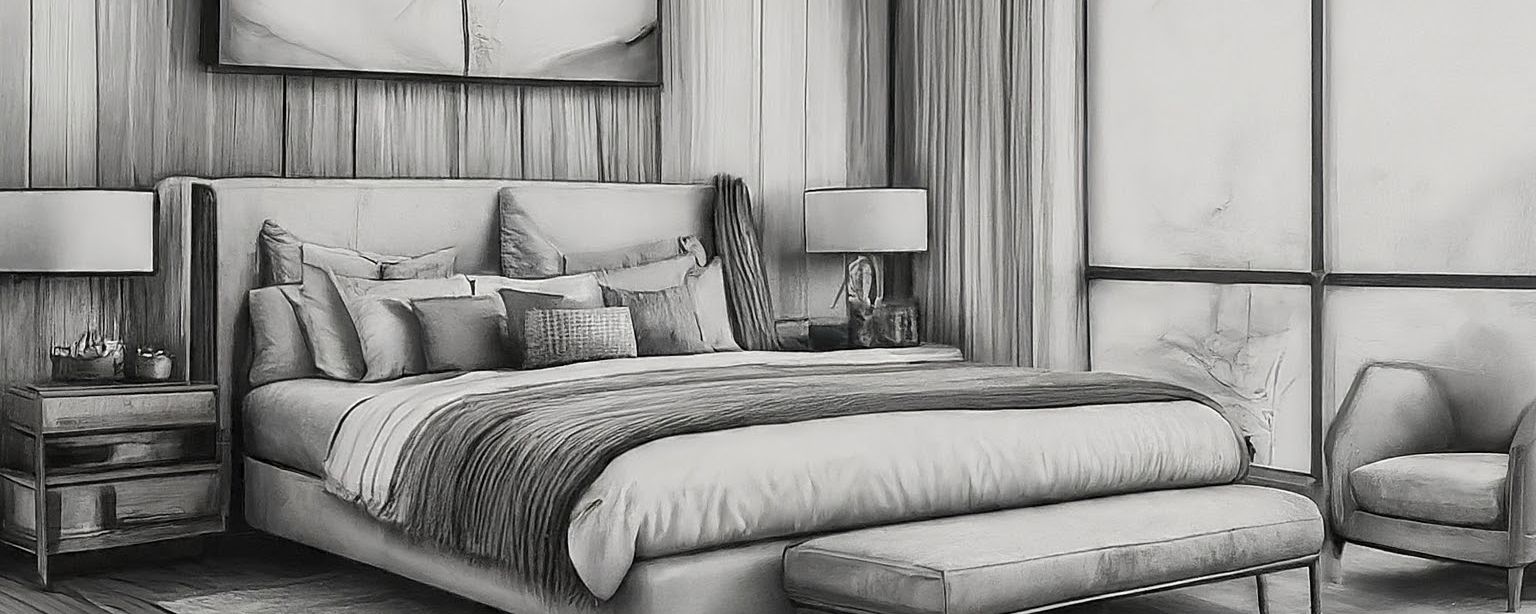A Bedroom for Comfort and Independence: Designing for a Lifetime

A Bedroom for Comfort and Independence: Designing for a Lifetime
I recently had the privilege of working on a bedroom design for a young client who was born with a rare medical condition that affected their mobility. They’ve faced challenges most of us can’t imagine, but they’re one of the most vibrant, spirited people I’ve ever met. My mission? To create a bedroom that wasn’t just a place to sleep but a sanctuary where they could relax, feel independent, and, of course, enjoy a touch of style.
The Design Process: A Space That Adapts
When we began planning, the goal was clear: this bedroom needed to be fully accessible while also being a space they’d love to spend time in. Mobility was a key concern, so everything from the furniture layout to the choice of materials was carefully considered.
The first thing we tackled was the bed. A standard bed just wouldn’t cut it, so we went with an adjustable model that allows for different sleeping positions. This bed came with an easy-to-use remote, ensuring my client could adjust it independently, whether they wanted to sit up and read or lie flat for sleep. We placed it on a sturdy but stylish frame that looked like it belonged in a high-end hotel room.
Next, we focused on creating a clear and spacious pathway throughout the room. We kept the floor plan open, ensuring there was plenty of room to maneuver a wheelchair without any tight corners or obstacles. The flooring was a smooth, durable vinyl—easy to clean and ideal for rolling across without resistance. And because cold feet are nobody’s friend, we included radiant floor heating. It's a small luxury that makes a big difference.
Functional Furniture and Storage
Storage was another area where we had to get creative. Traditional dressers with deep drawers are tricky to use when seated, so we opted for custom-built storage that’s accessible from a wheelchair. Drawers were placed at a lower height, and we included pull-out shelves to make everything within easy reach. The closet got a makeover too, with lower rods and shelves, plus a pull-down mechanism for items that needed to be hung higher up.
The desk area was designed for work and play, with adjustable height options to accommodate different activities. Whether they’re doing schoolwork, gaming, or creating art, the desk can adapt. We also made sure to include plenty of outlets and USB ports at a reachable height because let’s face it, charging cables are always too short.
The Finishing Touches: Personality Shines Through
Now, onto the fun part—adding personality! My client loves the color green, so we went with a fresh, calming palette of soft greens and neutrals, creating a peaceful vibe that’s perfect for relaxation. We added pops of their favorite shade in the bedding, curtains, and even a custom-painted accent wall behind the bed.
Lighting was a big focus too. We installed soft, dimmable lighting around the room, all controlled by smart switches that could be operated by voice or app. A ceiling fan with remote control provided airflow and comfort without requiring them to get out of bed.
For a personal touch, we created a gallery wall featuring their favorite artwork and photos. This wasn’t just about decoration; it was about making the room feel uniquely theirs. Every time they look at that wall, they’re reminded of the things and people they love.
The Result: A Room That Empowers
The result? A bedroom that does more than just meet physical needs—it empowers my client to live independently and enjoy their space fully. They have the freedom to move, the comfort they need, and a space that reflects who they are. And isn’t that what great design is all about? Creating a space where you can be your best self, surrounded by things that make you happy? That’s the real magic.

