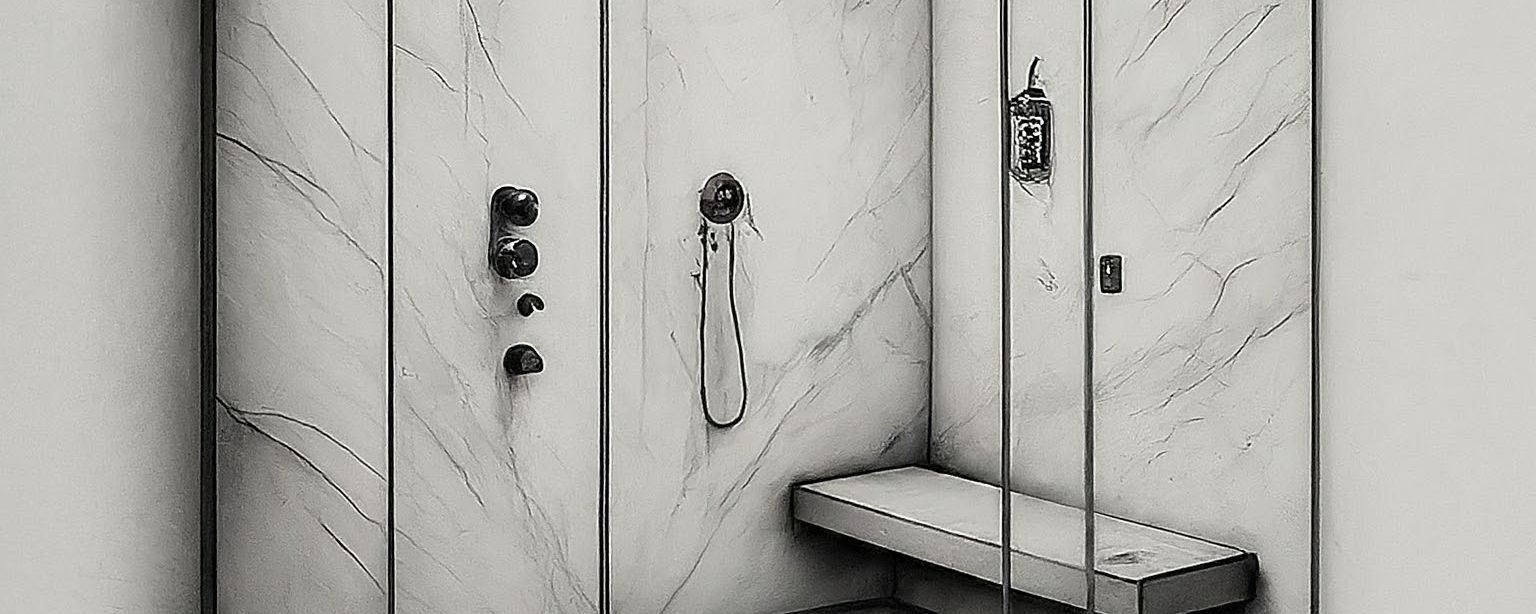A Recent Bathroom Transformation: Where Style Meets Accessibility

A Recent Bathroom Transformation: Where Style Meets Accessibility
Let me tell you about a project that really hit home for me. My client, someone who’d been through the ringer after a car accident, needed a bathroom that wasn't just functional but also stylish. You see, it’s not enough for a space to be practical—if you don’t love being in it, we haven’t done our job right.
When we first sat down to discuss their needs, it was clear that accessibility was priority number one. They needed a bathroom that could accommodate a walker, have a safe showering experience, and include safety features like grab bars and a toilet safety frame. But here's the kicker—they also wanted it to look, well, beautiful.
The Design Process: Marrying Form and Function
I started by looking at the bones of the existing bathroom. The space was tight, but that’s never scared me. The first step was to create a layout that provided enough maneuverability for a walker. We widened the doorway to allow easy access and made sure there were no thresholds that could become tripping hazards. Think of it as rolling out the red carpet, but instead of velvet, it’s sleek, slip-resistant tiles.
For the shower, I went with a curbless design—no stepping up or down required, just a smooth transition in and out. The showerhead was adjustable, of course, because let’s face it, not every day is a “stand under the rain” kind of day. We also included a fold-down shower bench, which provides support when needed and disappears when it’s not, much like a superhero in disguise.
Safety was paramount, so we installed grab bars in all the right places. But let me tell you, gone are the days when grab bars looked like they belonged in a hospital. We chose brushed nickel bars that blended seamlessly with the rest of the hardware. They’re there when you need them, but they don’t scream “medical facility.”
The toilet area got a makeover too. We added a toilet safety frame that was sturdy but still sleek—no clunky equipment here. The toilet itself was a comfort height model, making it easier to sit down and get up.
The Finishing Touches: Aesthetics Matter
Here’s where the fun really begins. Just because we’ve packed the space with safety features doesn’t mean it can’t be a stunner. We opted for a modern, monochromatic color palette—soft grays, whites, and a pop of deep blue to keep things lively. The tiles were large format, which not only looks chic but also reduces grout lines (less cleaning, more living).
I added a large mirror with built-in LED lighting to brighten up the space, because good lighting is non-negotiable—especially when you’re checking out that new haircut. The vanity was custom-built with plenty of storage, keeping everything within reach without cluttering the countertop.
The Result: A Space That Feels Good
At the end of the day, my client got a bathroom that checks all the boxes: accessible, safe, and—here’s the clincher—beautiful. They told me it’s their new favorite room in the house, and honestly, that’s the best feedback I could ask for. After all, who says functional can’t also be fabulous?

